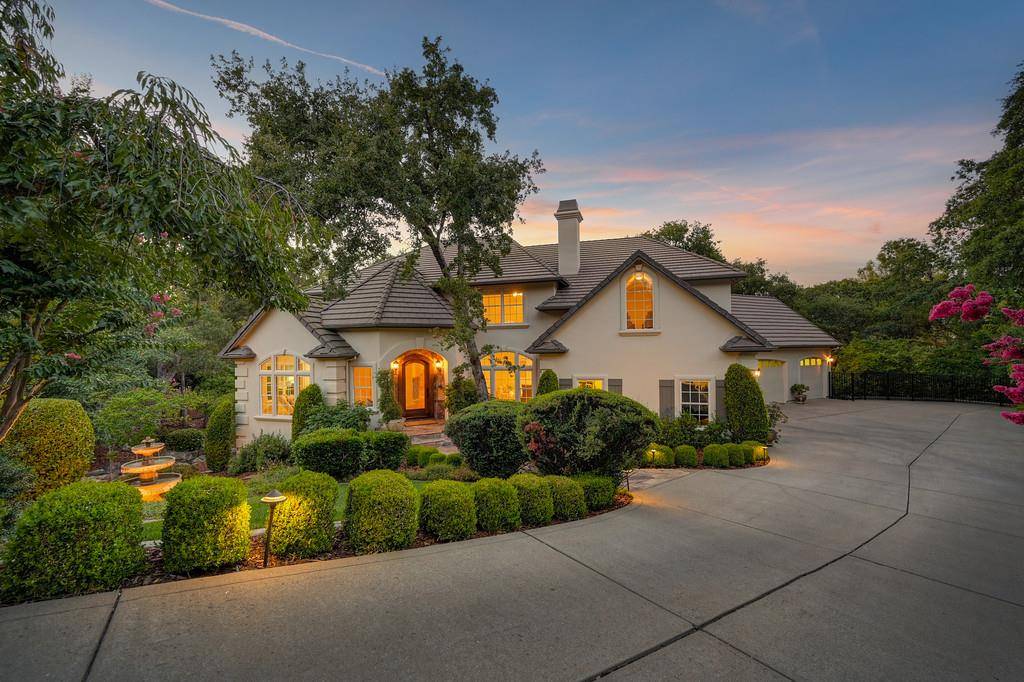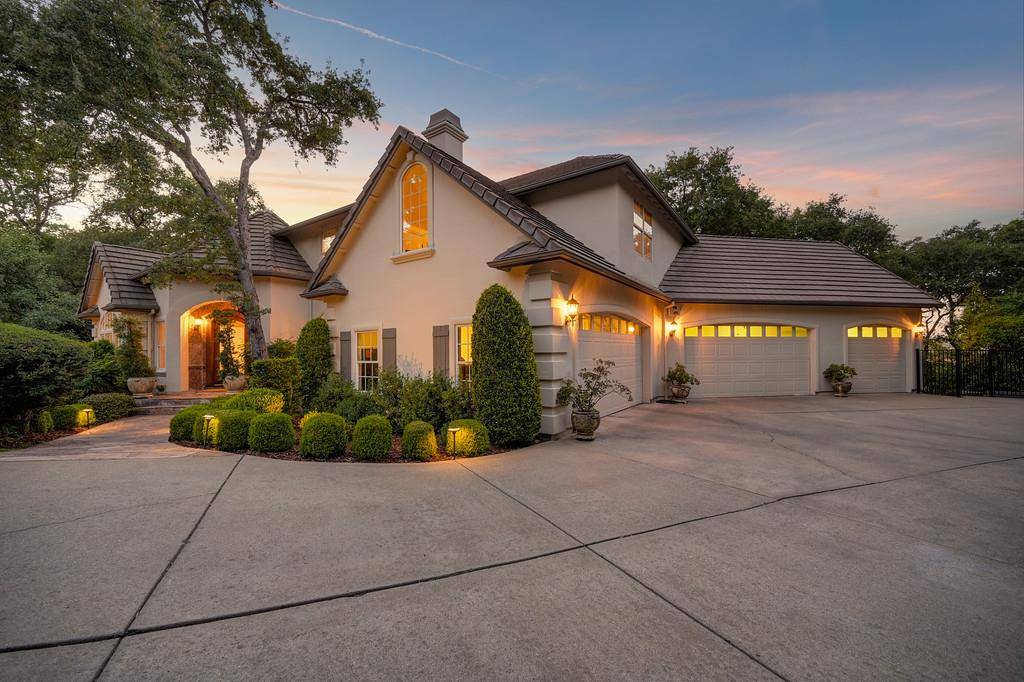Guide NorCal
norcal@guiderealestate.comOPEN HOUSE
Sun Jul 20, 2:00pm - 4:00pm
UPDATED:
Key Details
Property Type Single Family Home
Sub Type Single Family Residence
Listing Status Active
Purchase Type For Sale
Square Footage 3,760 sqft
Price per Sqft $319
MLS Listing ID 225054206
Bedrooms 5
Full Baths 4
HOA Y/N No
Year Built 1996
Lot Size 0.640 Acres
Acres 0.64
Property Sub-Type Single Family Residence
Source MLS Metrolist
Property Description
Location
State CA
County El Dorado
Area 12602
Direction EDH Blvd to Left on Governor; Right on Warren; Right on Hemsley; Right on Plumley
Rooms
Family Room Cathedral/Vaulted, Deck Attached
Guest Accommodations No
Master Bathroom Shower Stall(s), Soaking Tub, Walk-In Closet 2+
Living Room Other
Dining Room Formal Room
Kitchen Breakfast Area, Pantry Closet, Granite Counter
Interior
Interior Features Cathedral Ceiling, Formal Entry
Heating Central, Fireplace(s), MultiUnits, MultiZone, Natural Gas
Cooling Ceiling Fan(s), Central, MultiUnits, MultiZone
Flooring Carpet, Tile, Wood
Fireplaces Number 3
Fireplaces Type Living Room, Master Bedroom, Family Room, Wood Burning, Gas Log
Equipment Central Vacuum
Appliance Built-In Electric Oven, Built-In Gas Range, Built-In Refrigerator, Dishwasher, Disposal, Microwave
Laundry Sink, Electric, Gas Hook-Up, Inside Room
Exterior
Exterior Feature Balcony, Kitchen
Parking Features Attached, Garage Door Opener
Garage Spaces 5.0
Fence Back Yard
Pool Built-In, Gunite Construction, Solar Heat
Utilities Available Cable Connected, Public, Internet Available, Natural Gas Connected
Roof Type Tile
Topography Downslope,Lot Grade Varies
Street Surface Paved
Porch Uncovered Deck, Covered Patio, Uncovered Patio
Private Pool Yes
Building
Lot Description Auto Sprinkler F&R, Cul-De-Sac, Stream Seasonal, Landscape Back, Landscape Front
Story 2
Foundation Concrete, Raised
Sewer In & Connected
Water Water District, Public
Architectural Style Mediterranean, Other
Schools
Elementary Schools Buckeye Union
Middle Schools Buckeye Union
High Schools El Dorado Union High
School District El Dorado
Others
Senior Community No
Tax ID 125-512-006-000
Special Listing Condition None

GET MORE INFORMATION
Guide NorCal



